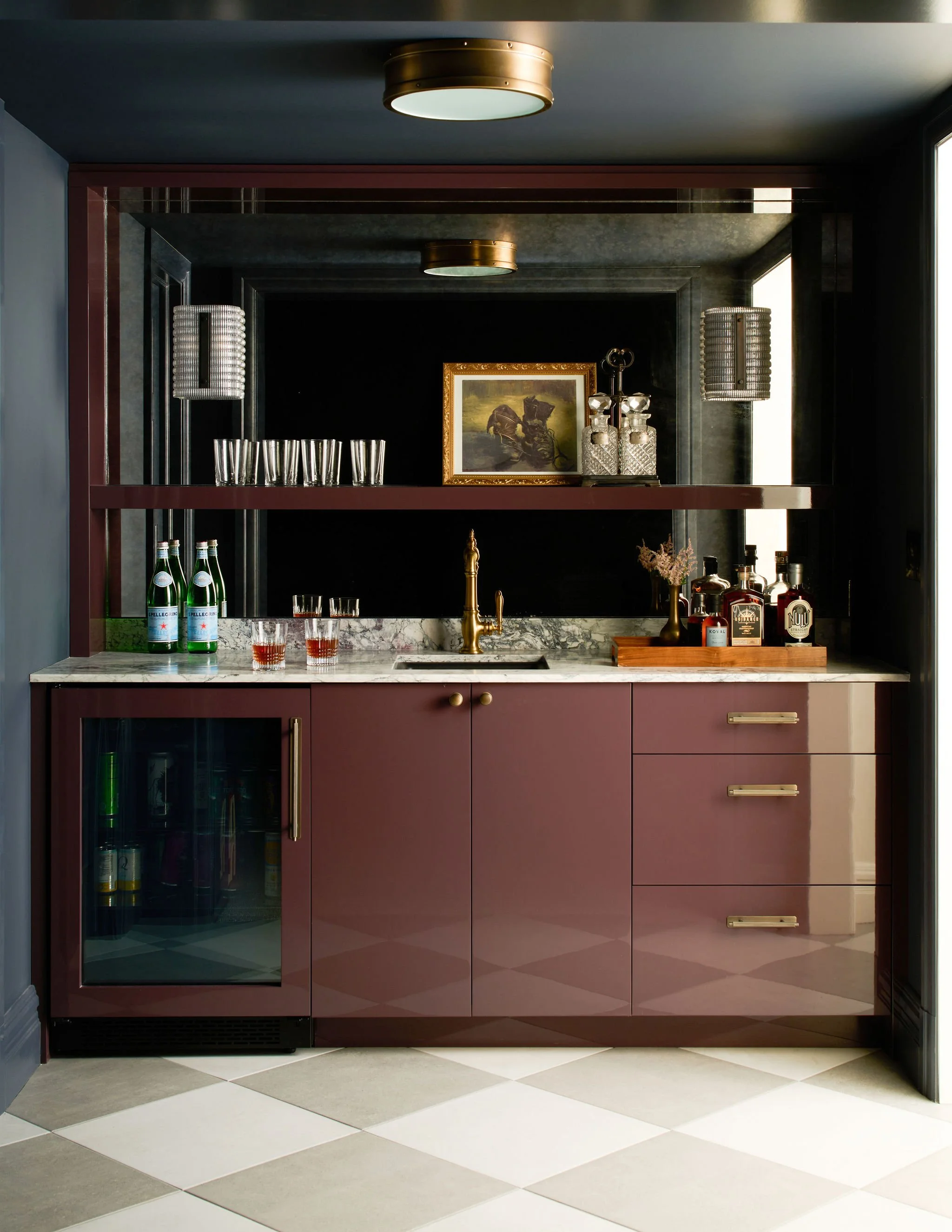
Located on one of Lincoln Park’s more unusual streets, this renovation kept the home’s original character intact while improving flow, function, and flexibility for a growing family.
Chicago, IL (Lincoln Park)
3000 sq ft
Full gut renovation of existing single family home
En Masse Architecture and Design
Domain Construction
The design approach emphasized continuity over contrast. Original millwork was retained or echoed, and new architectural elements were added with care, allowing the home to feel layered rather than reimagined. While interior furnishings came from outside collaborators, the architectural envelope supports their richness with restraint and clarity.
The redesign reconfigured key spaces—introducing a new kitchen and breakfast nook, restoring the original vestibule, and updating bedrooms and baths to improve flow and everyday function.
















