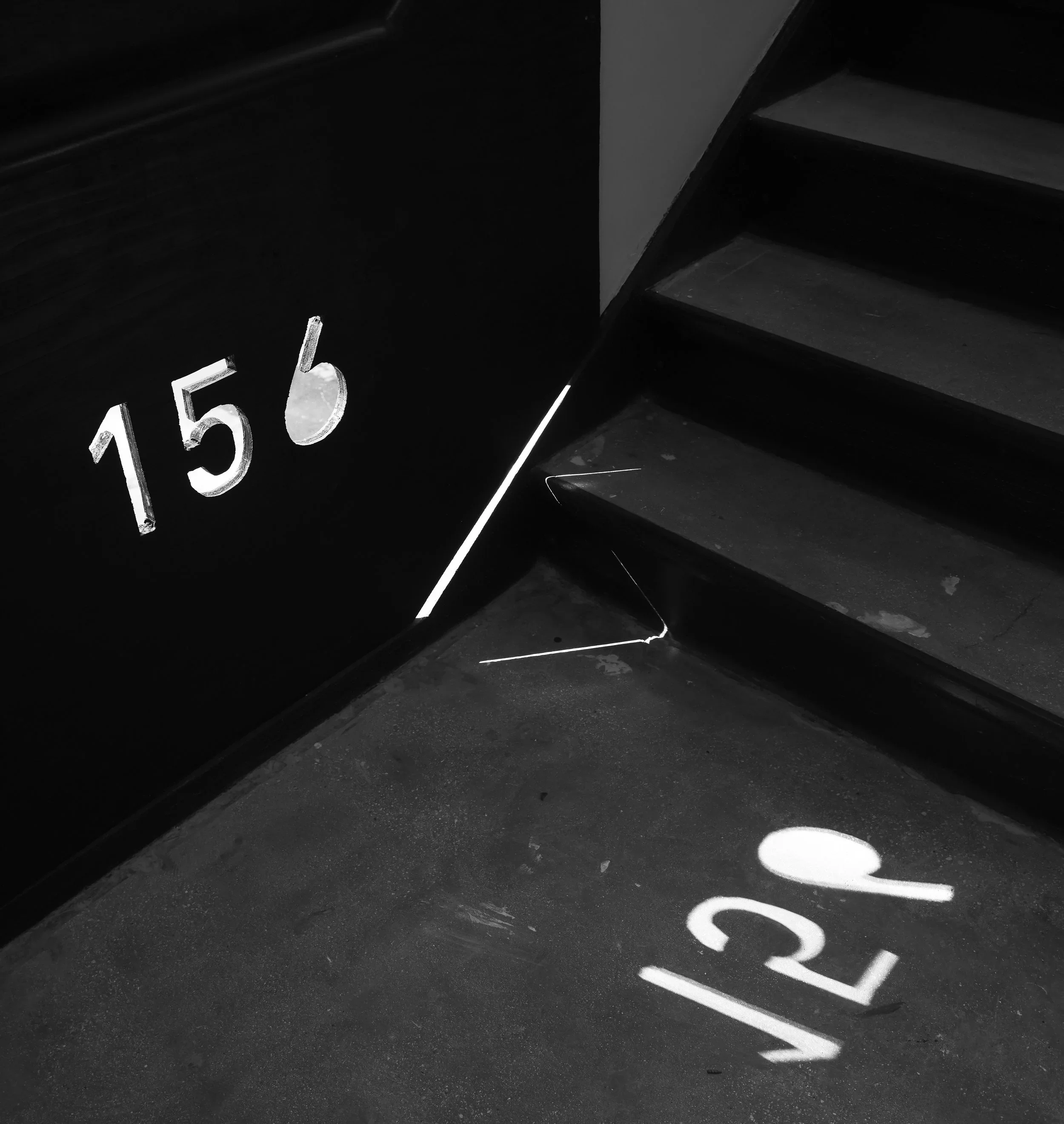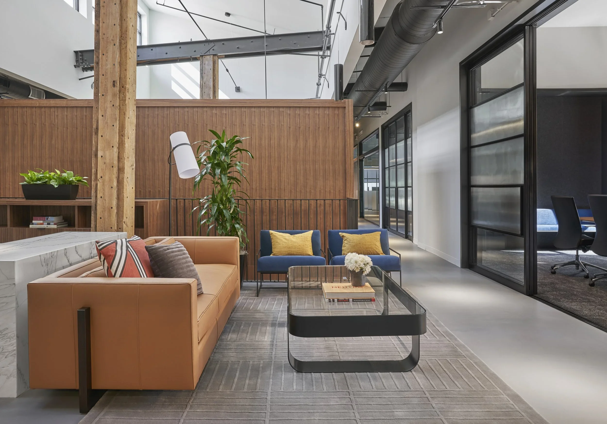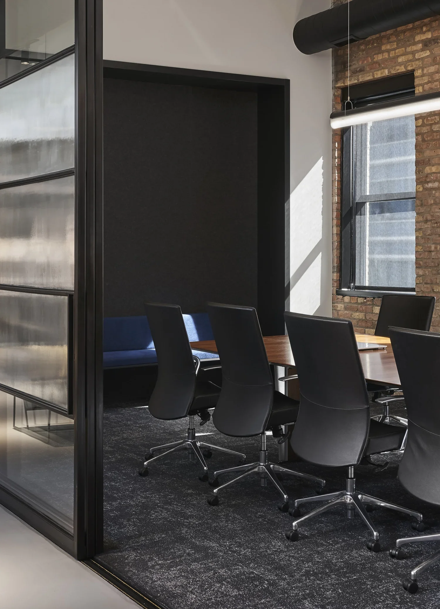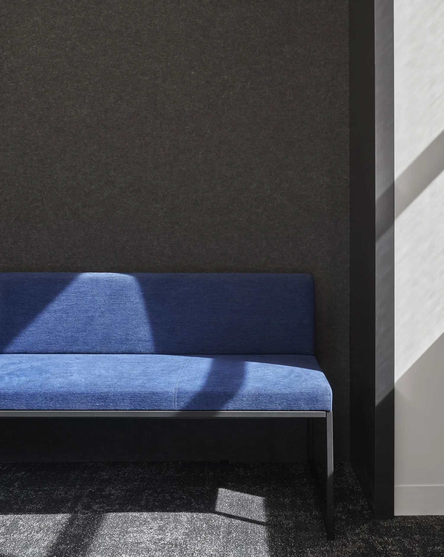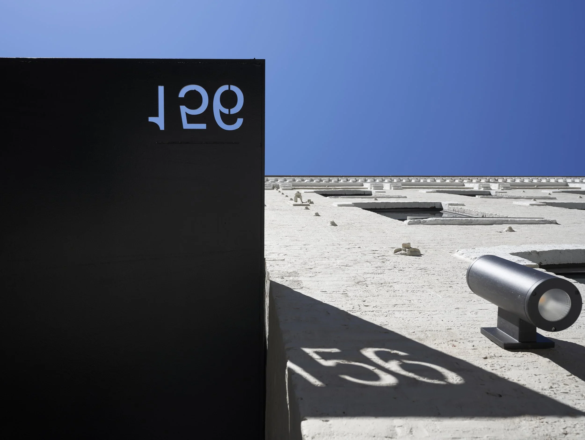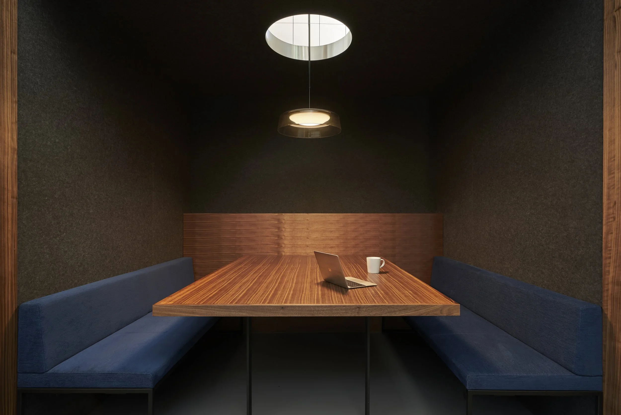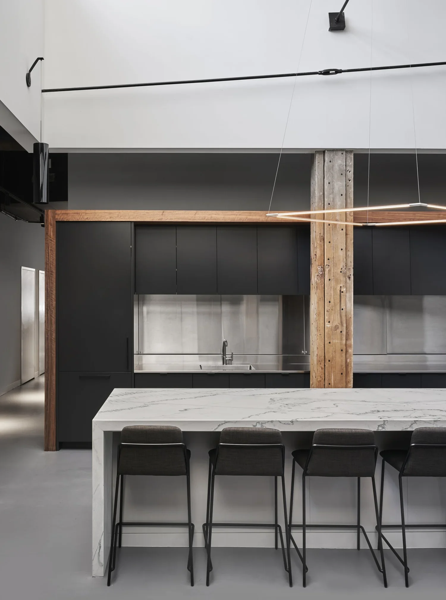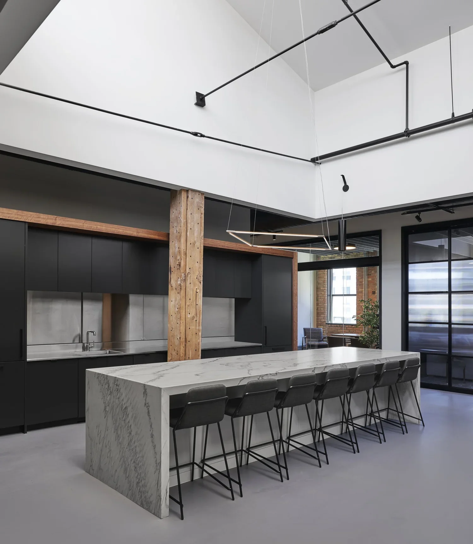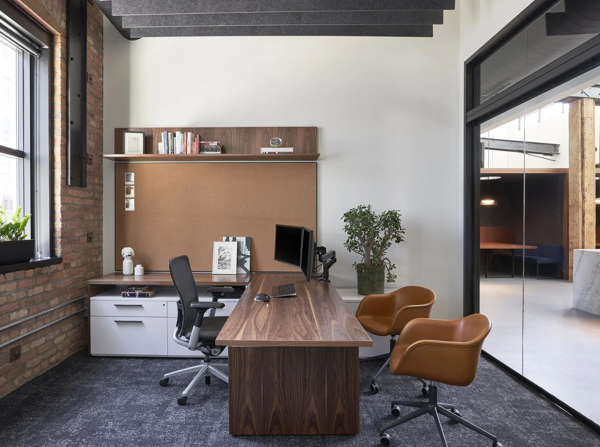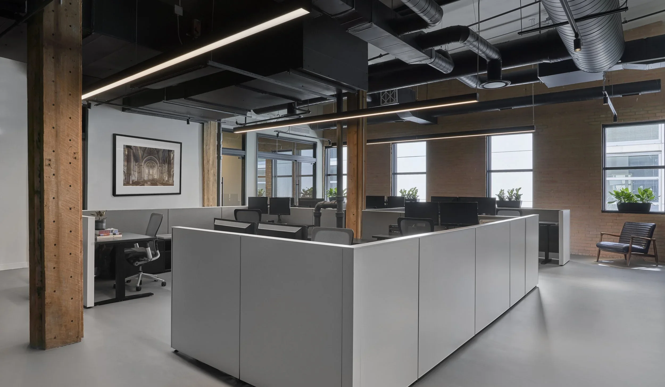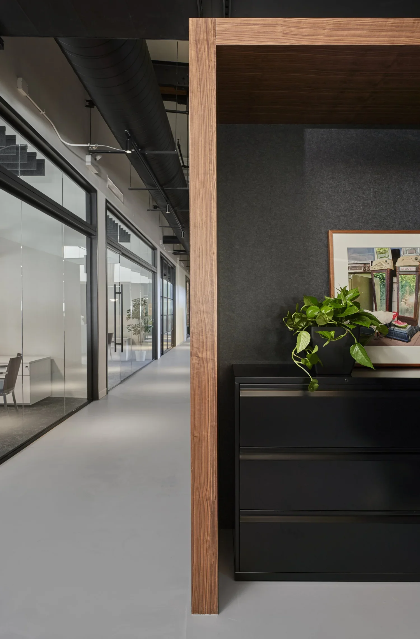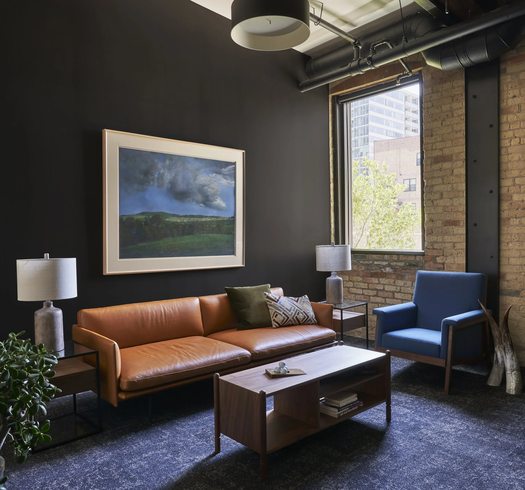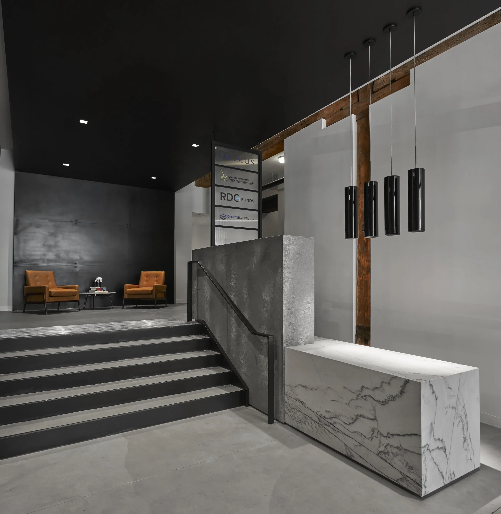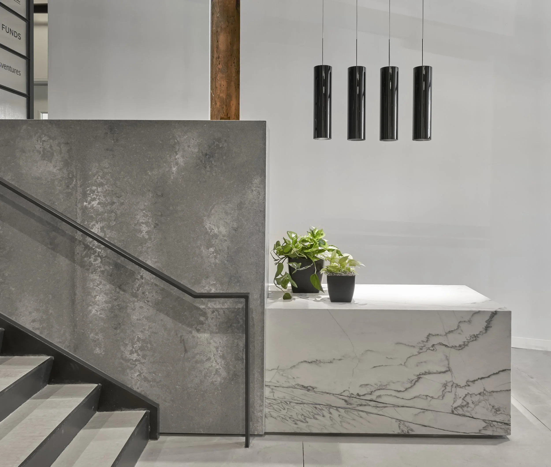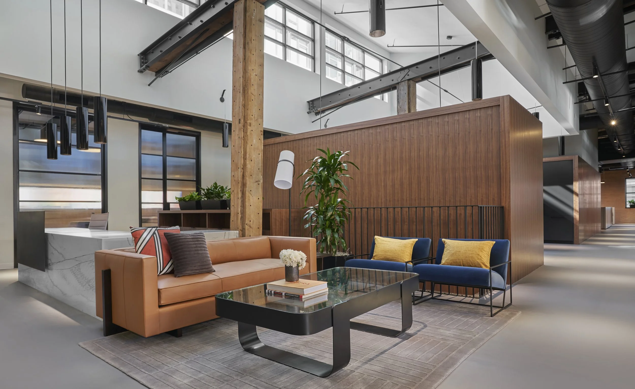
An investment firm headquarters that brings residential polish and material richness to a raw West Loop loft—tailored and layered.
Chicago, IL (West Loop)
4000 sq ft
Architectural + Interior Design by En Masse
Set within a three-story West Loop loft, the buildout balances the grit of exposed timber and brick with custom millwork, layered lighting, and a deliberately refined material palette. Working within the shell provided, En Masse tightened the visual language of the space—using warm woods, steel, and muted tones to bring coherence and contrast to the building’s raw structure.
Custom walnut cabinetry and panels shape the public and private spaces, while plush seating, tailored huddle booths, and curated textiles lend a quiet sense of luxury throughout. Moments like the cut-through lighting in the walnut booths, the wrapped stairwell with custom steel panels, and exposed structural elements reflect a commitment to both design clarity and permanence—not often found in corporate interiors.
The result is an office that feels built-in rather than fit-out—more akin to a home or hospitality space than a leased workplace. Every corner was considered, from the dropped pendant lights in the booths to the daylight threading its way into the center of the plan. This is a workplace built for longevity, with the personality and confidence of its owners woven into the architecture.


