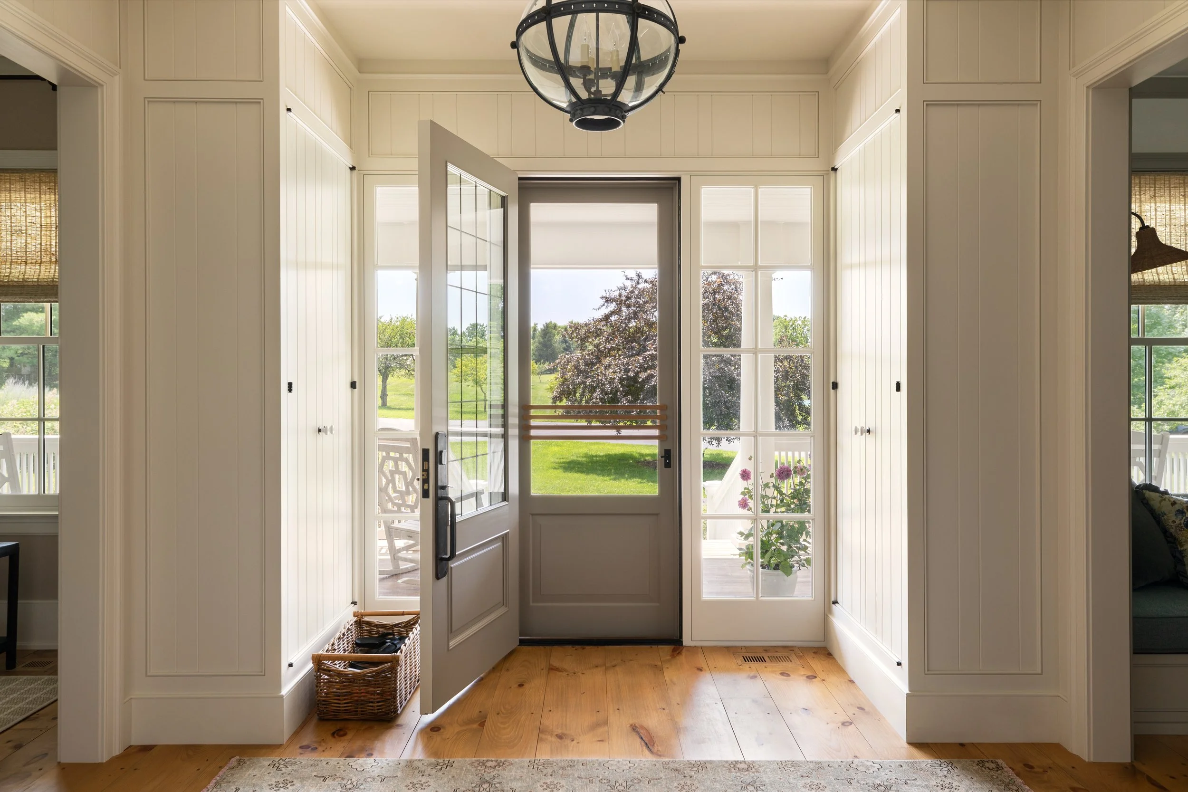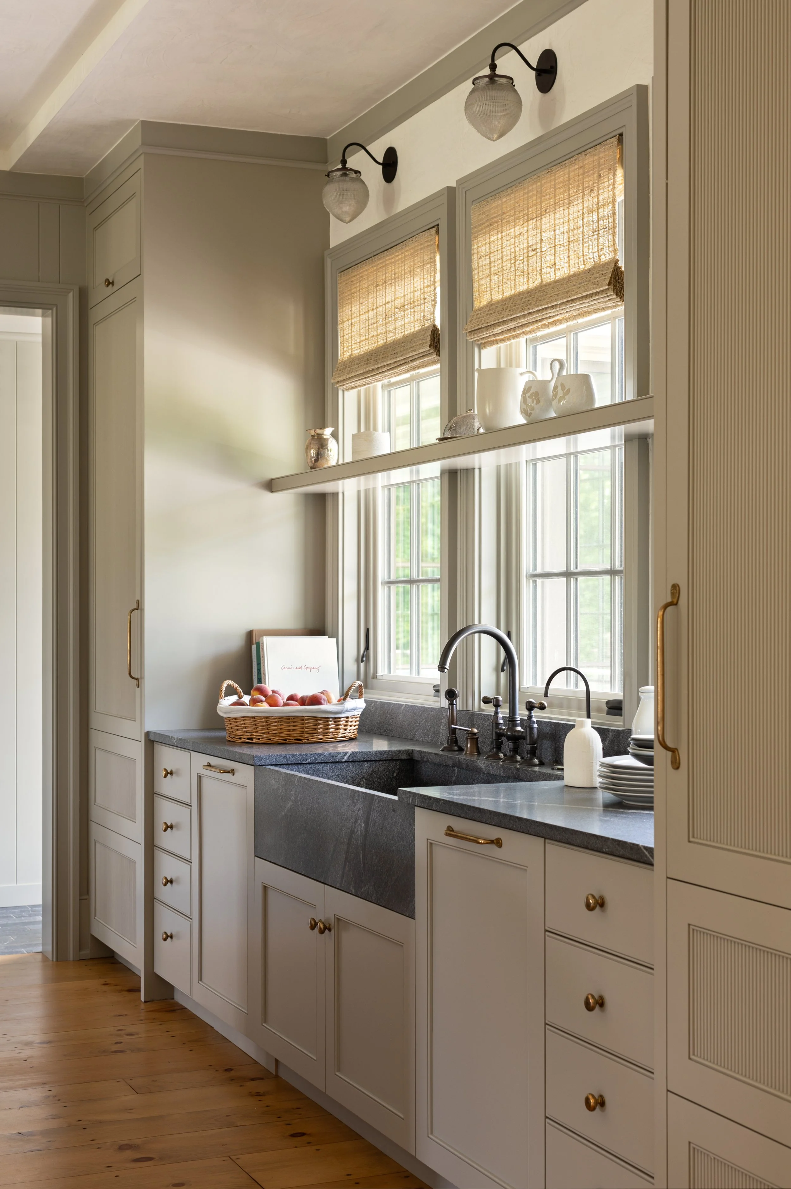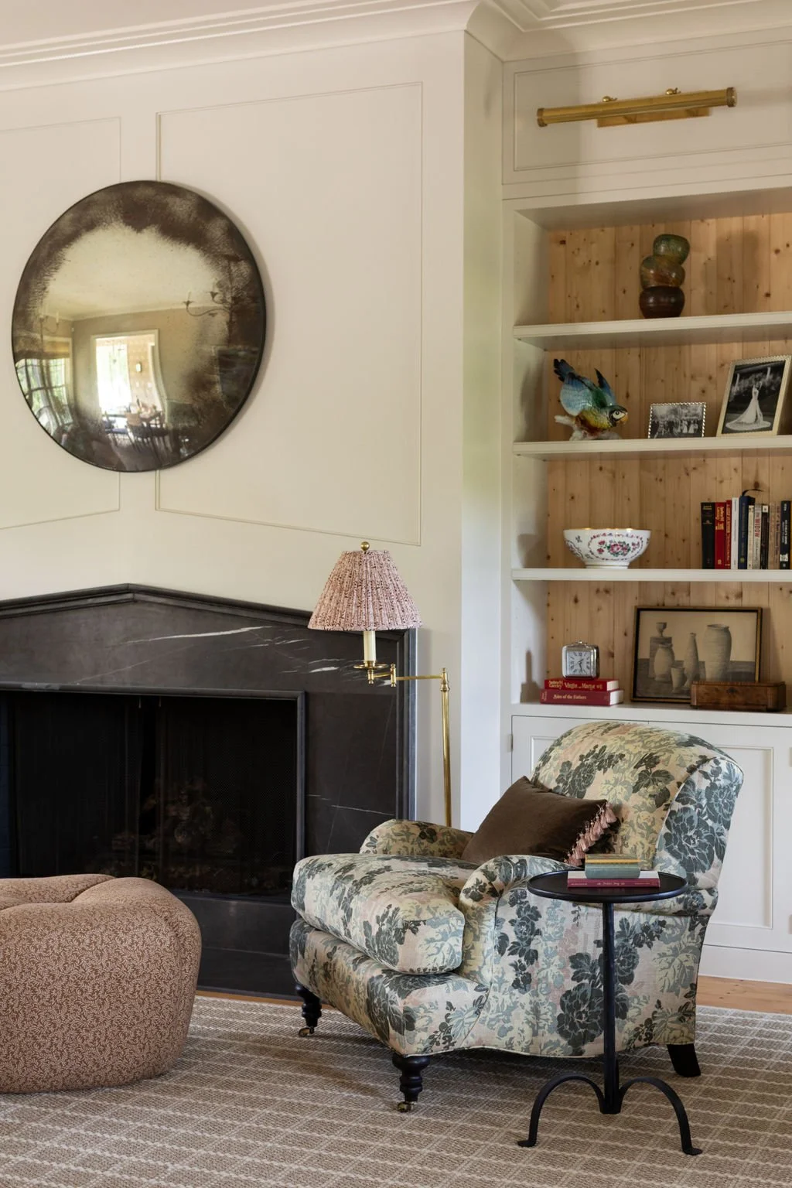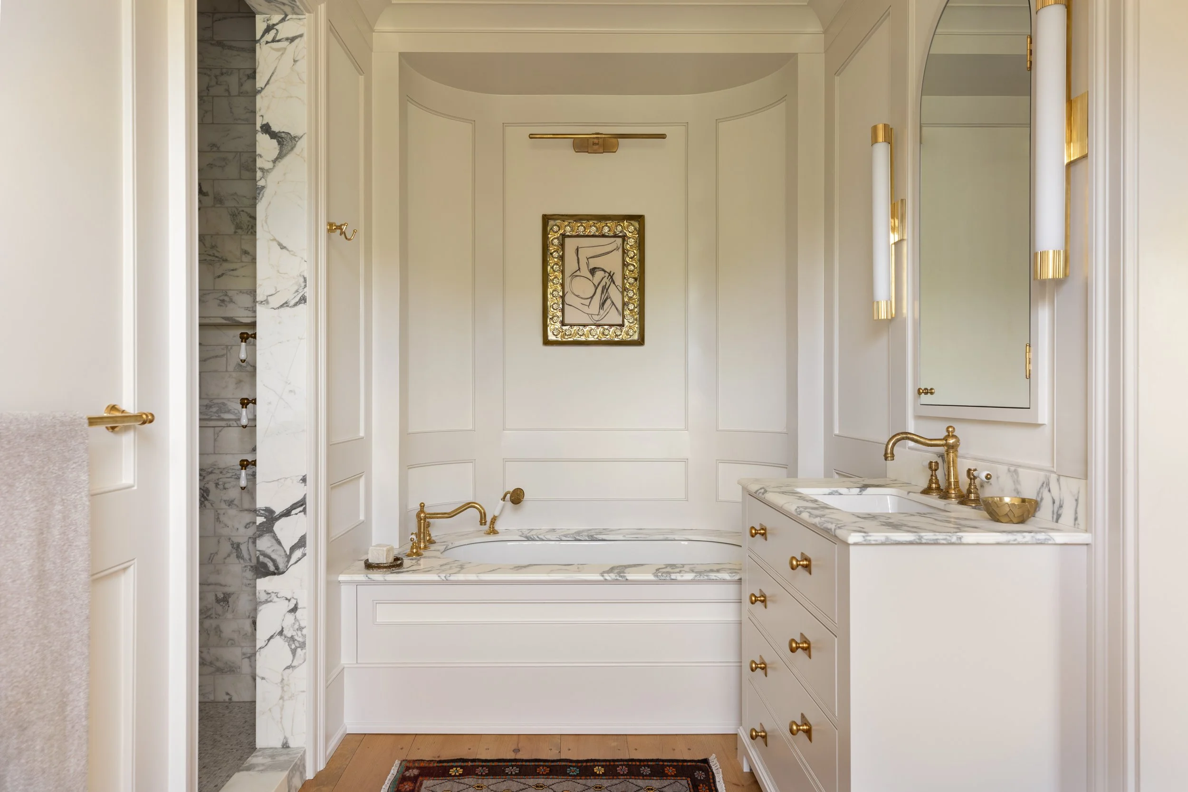
A country estate transformed into a place of connection and calm, the renovation brings warmth and character to a family retreat. Layered details and timeless materials give the home the quiet permanence of a house long rooted in its landscape
LaPorte, Indiana
3,500+ sq ft
Full Renovation
En Masse Architecture and Design
Callahan Interiors
Windsor Builders
Rootbound Design
Inside, spaces were tailored to the way the family lives. A generous worktable-style island anchors the kitchen, complemented by a hearth and a deep window seat that invite gathering. A reimagined sunroom and boot room support daily life on the property, while the lower level expands to include a pool cabana, art studio, and theater. Upstairs, three bedrooms offer intimate retreats grounded in natural light and craft.
Across the home and landscape, every element was designed to feel settled and enduring. The result is a home that feels older than its years—rooted in its setting, crafted with care, and built to serve generations of family life.
Set among orchards and small lakes in northern Indiana, the property includes a main house and a series of outbuildings that together form a complete country retreat. The clients sought a place to gather with family, host holidays, and escape city life, asking that the home reflect their values of craft, comfort, and longevity.
The renovation focused on giving a relatively new house the sense of history and substance found in classic rural estates. Proportion and layout were refined to improve flow, while layers of plaster, wood, and stone introduced a tactile depth that suggests a home shaped over time. Architectural detailing was intentionally quiet yet precise, balancing elegance with ease.



















