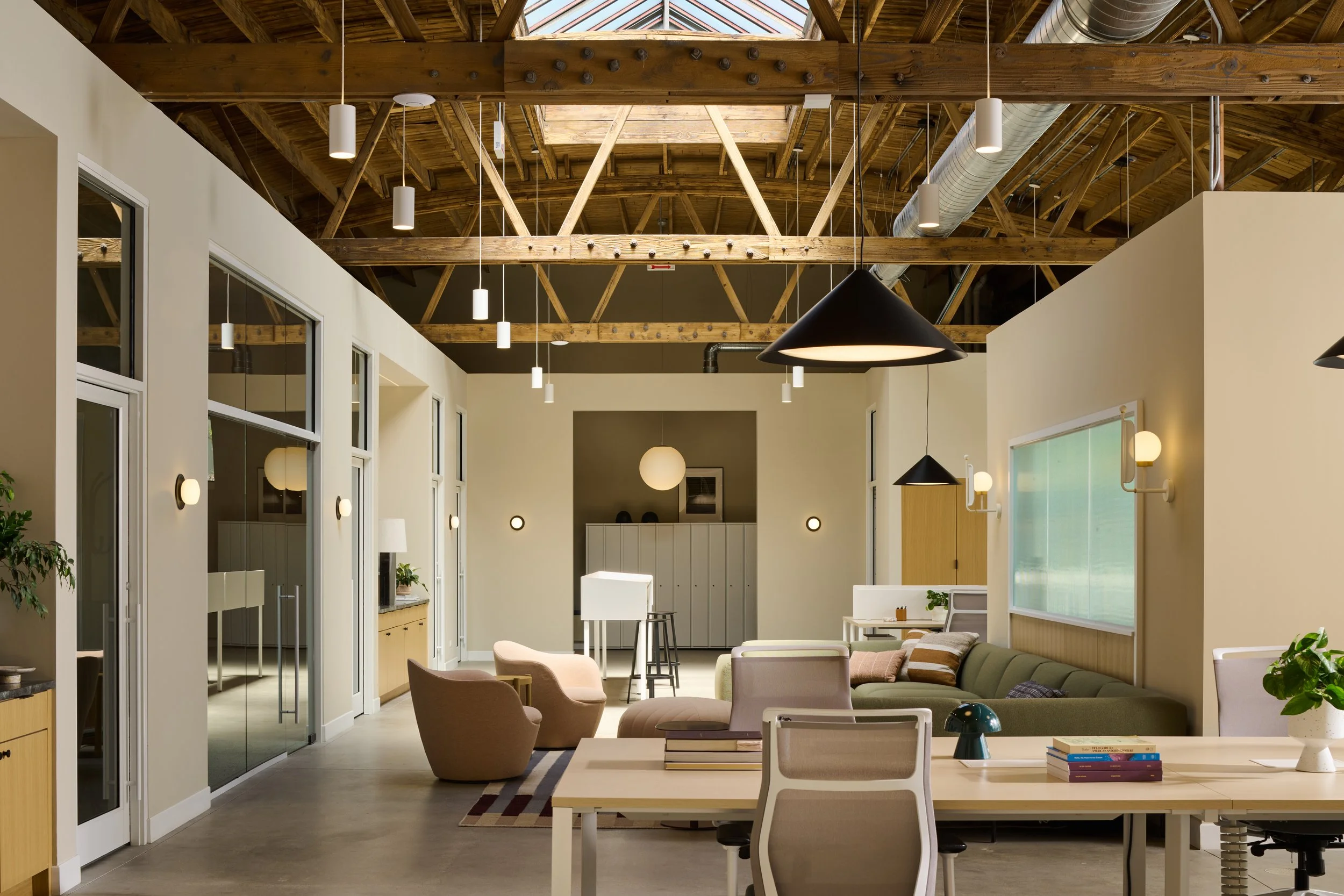
Set in a former bowtruss warehouse, this coworking space transforms industrial bones into a warm, collaborative hub. Natural light, soft color, and flexible zones support a new way of working.
Chicago, IL
7000 sq ft
Full ground up Architecture
En Masse Architecture and Design
Studio Code
Nathan Wright Landscape Design
Preserving the building’s industrial character, the design highlights the natural light, high ceilings, and original structure while layering in warm materials and considered details that support a productive, creative environment.
This coworking space in the Kinzie Industrial Corridor was designed for small teams in the design and building industries. Set in a bowtruss warehouse, the space balances the openness of a shared office with the privacy needed for focused work.
Private offices line the perimeter, while open workstations, standing desks, and communal tables offer flexibility throughout the day. The layout encourages connection between individuals and teams, while still supporting heads-down time and independent use.















