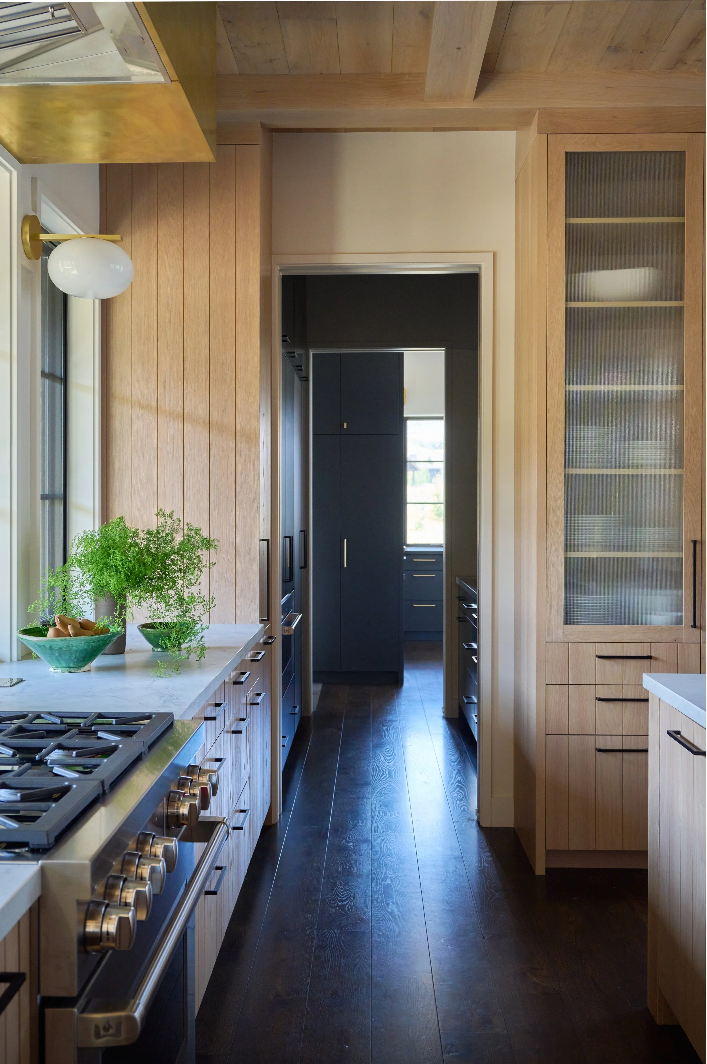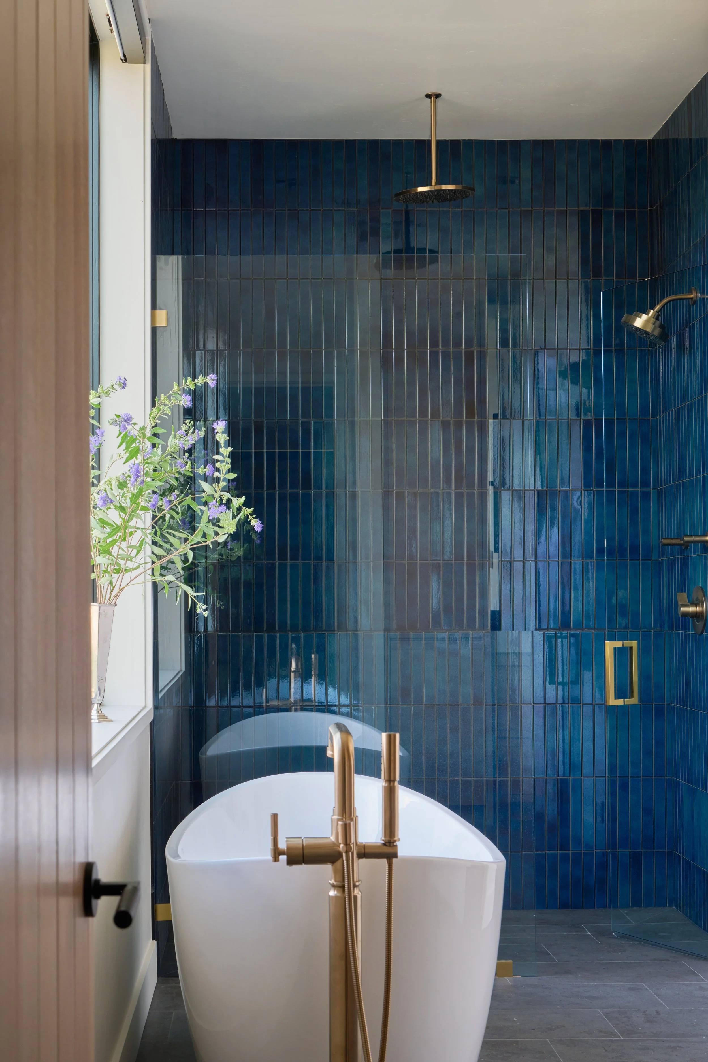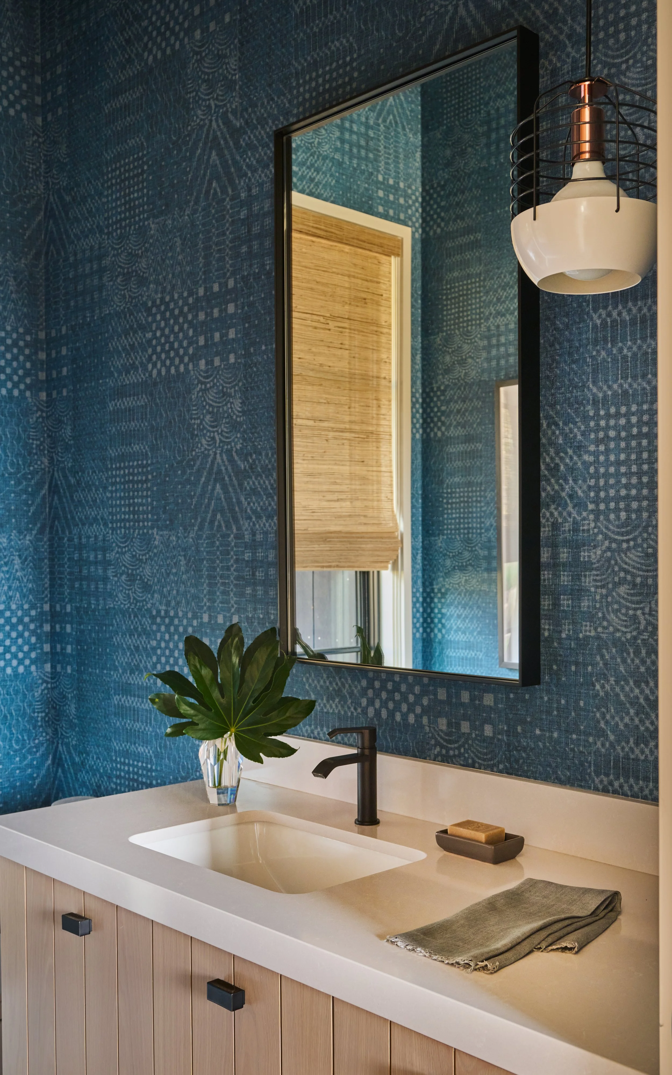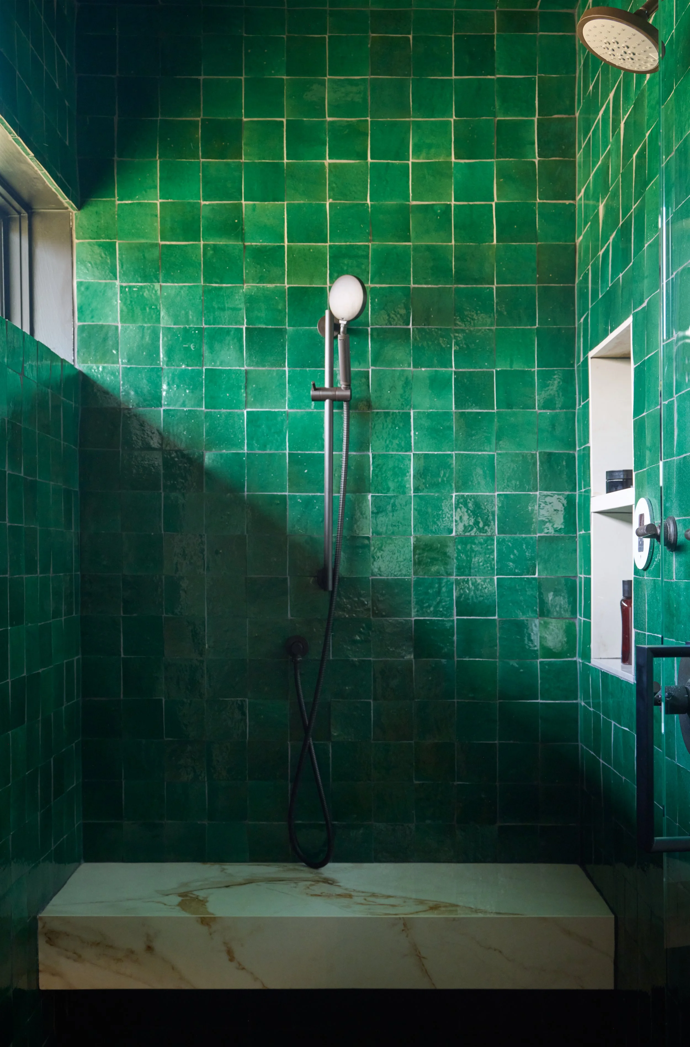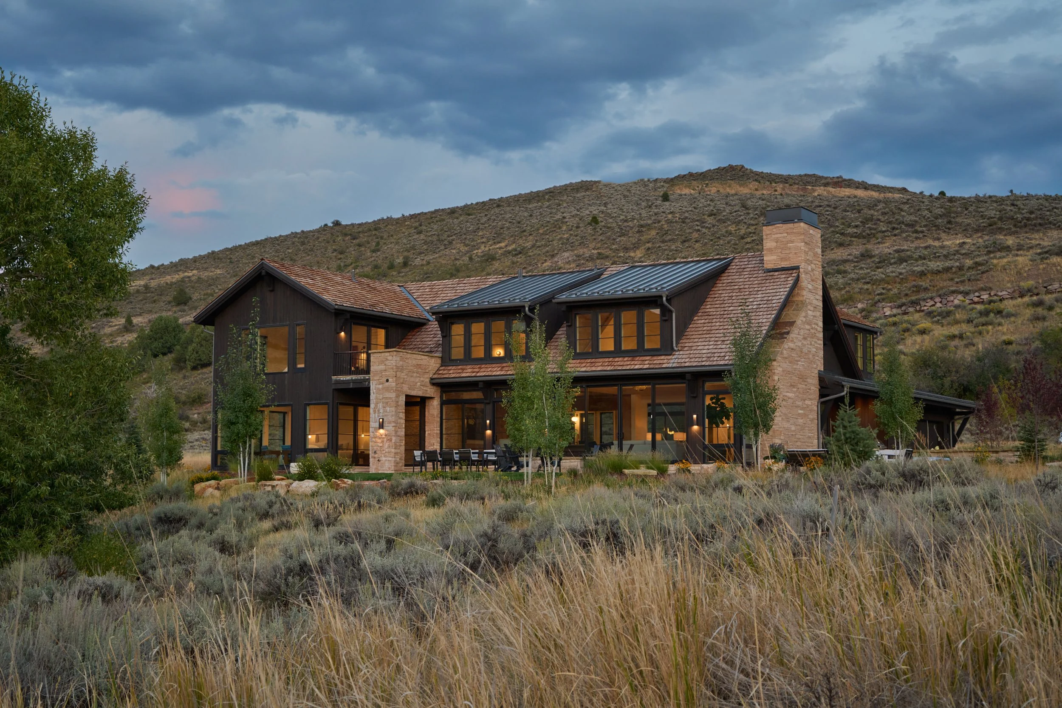
A shared mountain retreat, shaped by two families and a collaborative design process—tailored to one extraordinary view and built for all seasons.
Victory Ranch, Utah
3,500+ sq ft
New construction home
En Masse Architecture and Design
Simply Done Interiors
Landmarks West
Set just outside Park City, Utah in the Victory Ranch community, this home was designed to bring together two families with distinct styles and shared priorities.
The layout orients around sweeping mountain and river views, which begin to reveal themselves the moment you approach the house. A uniquely placed front kitchen opens to the main living and dining spaces, where a plaster-and-stone fireplace anchors the double-height room and expansive glazing frames the landscape beyond.
This project became a collaborative process rooted in trust and clarity. The two primary suites, one on each level, were designed with individual preferences in mind. A bar and bunk room add ease and flexibility, making space for hosting, relaxing, and connection across generations.
While the design is informed by mountain architecture, the details are more refined than rustic—tailored finishes, custom storage, and layered materials throughout. Generous support spaces like the mudroom, pantry, and ski storage reflect the realities of seasonal life.
Built for big winters and sunny summers alike, the house balances utility with pleasure and makes full use of its picturesque environment.









