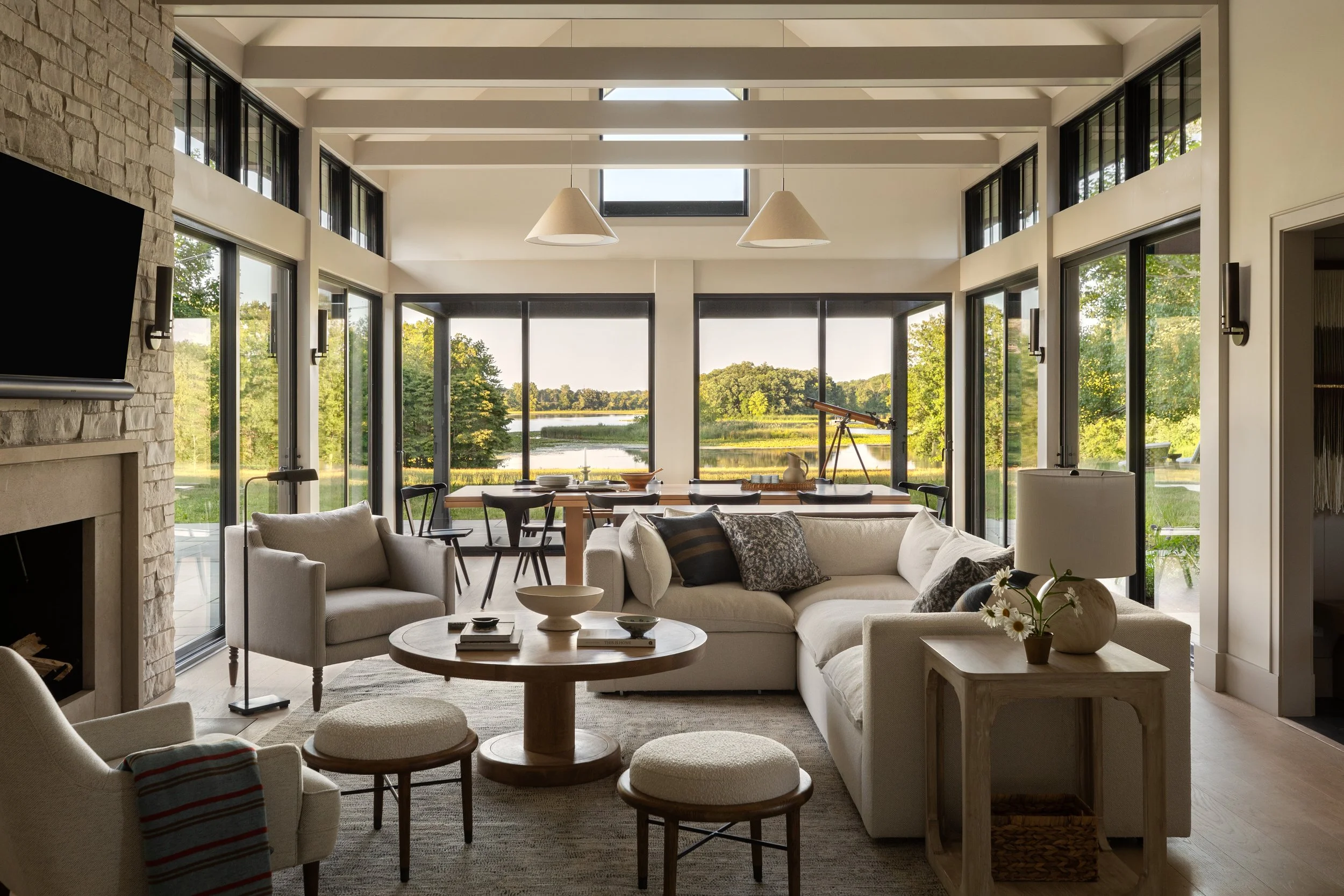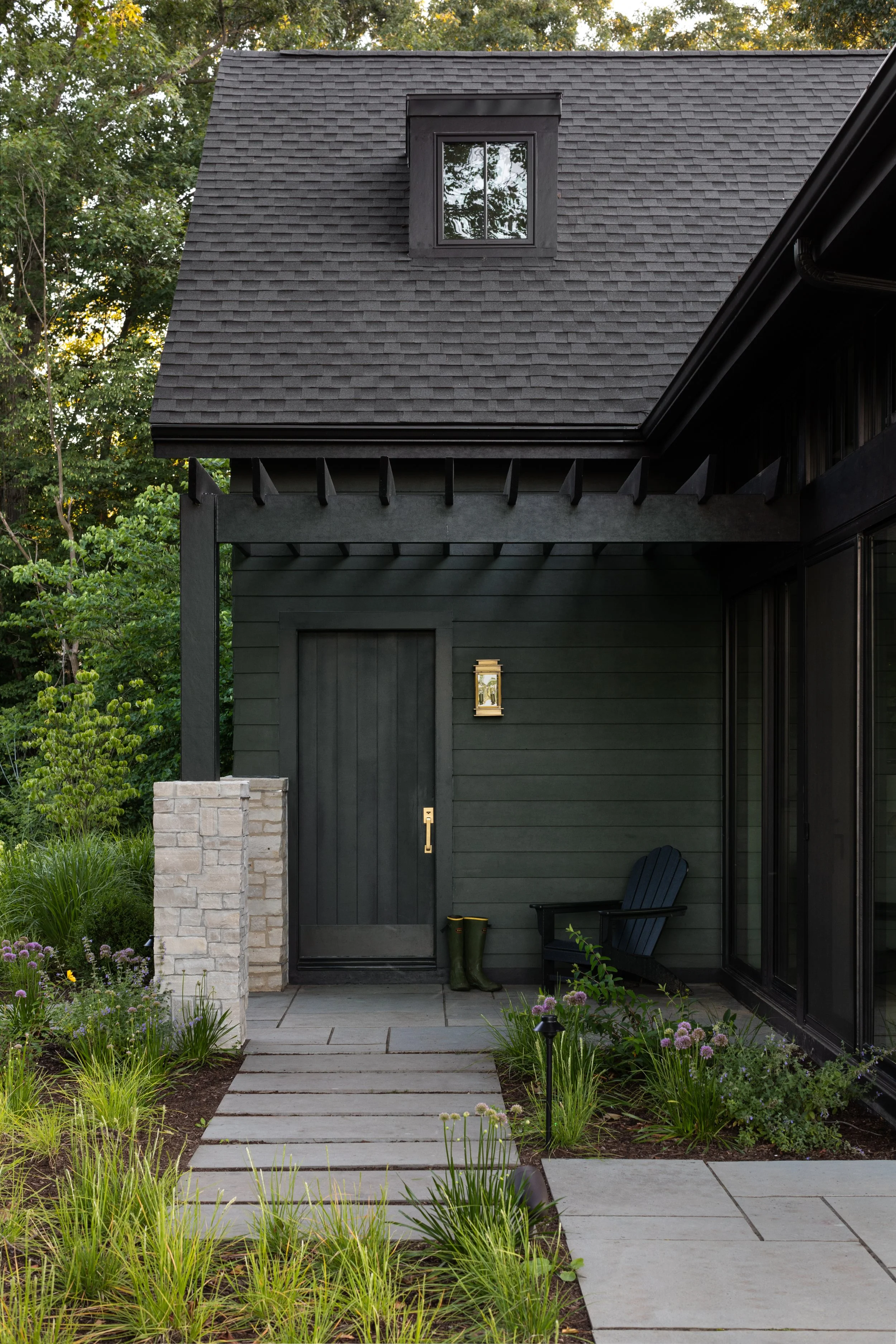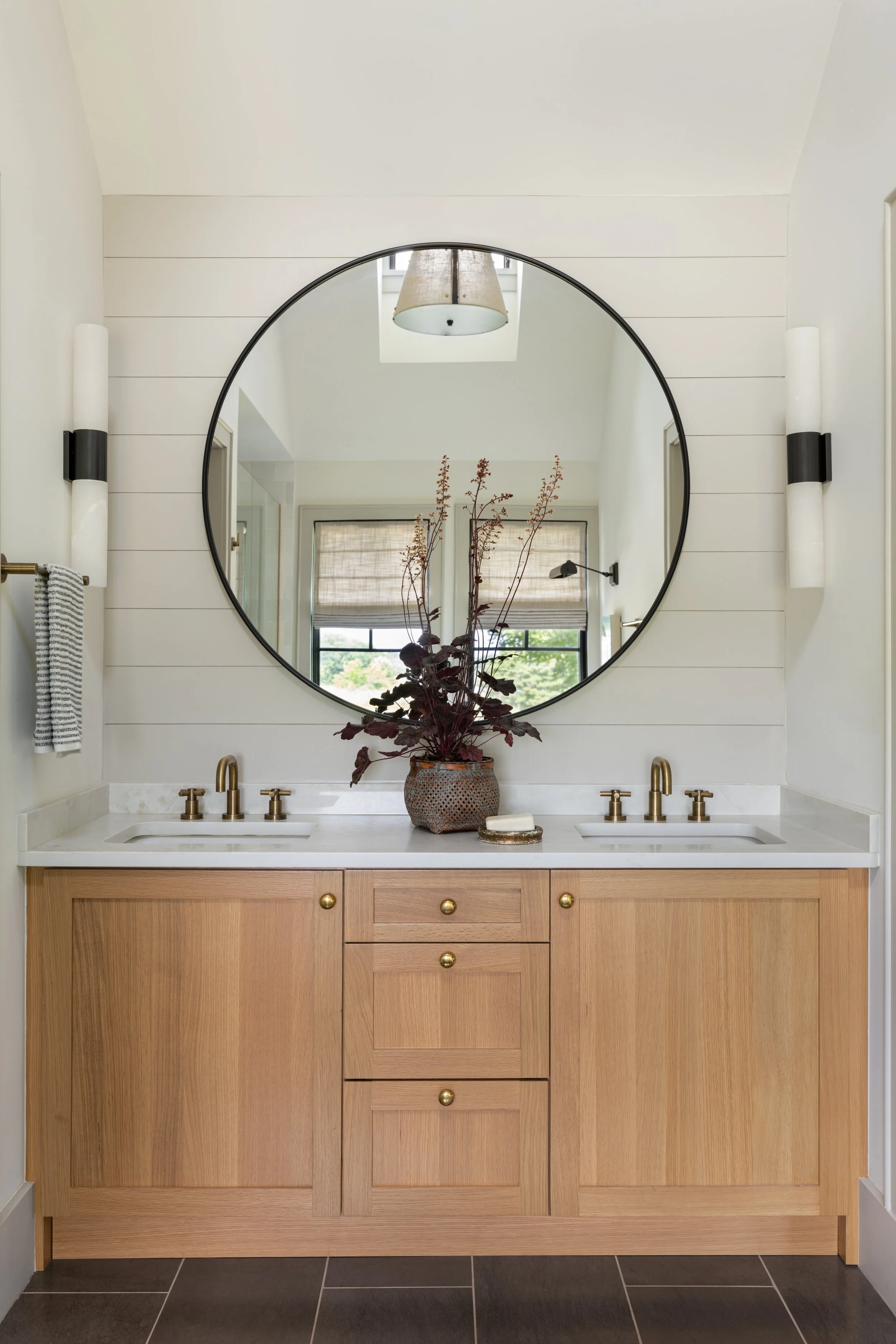
A nostalgic Michigan cottage transformed into a layered, all-season retreat—tailored for memory-making, family connection, and the rhythm of lake life.
Southwestern Michigan
4,000+ sq ft
En Masse Architecture and Design
Rootbound Design Landscape Architects
The layout was designed to host, with dedicated bedrooms and en suites for guests, a vaulted bunk room for visiting cousins and friends, and a large dining table that anchors the great room. Private moments and shared ones are balanced by thoughtful transitions—mudroom to porch, pantry to kitchen, bunkroom to built-in bookshelves stacked with childhood classics.
With layered materials and tailored millwork throughout, the interiors feel relaxed but intentional. Each space supports the rhythms of summer days and quiet winters, from tubing off the dock to fireside mornings. This retreat now feels both rooted and renewed—ready to hold another generation of memory and tradition.
Originally a modest split-level ranch, this Michigan lake house was reimagined as a comfortable year-round retreat for a growing family. The renovation focused on expanding the home’s connection to the landscape, with a vaulted great room wrapped in sliding glass doors and clad in natural materials that echo the site—green lap siding, local limestone, and crisp black metal details. Inspired by the iconic screened porches of the region, the new structure blurs the line between inside and out.






















