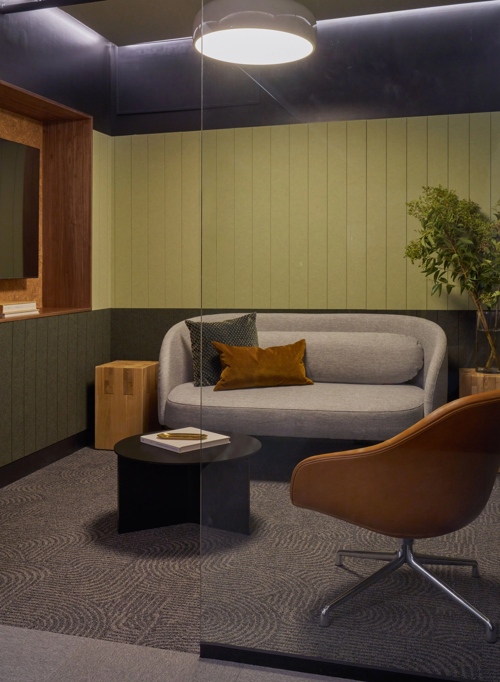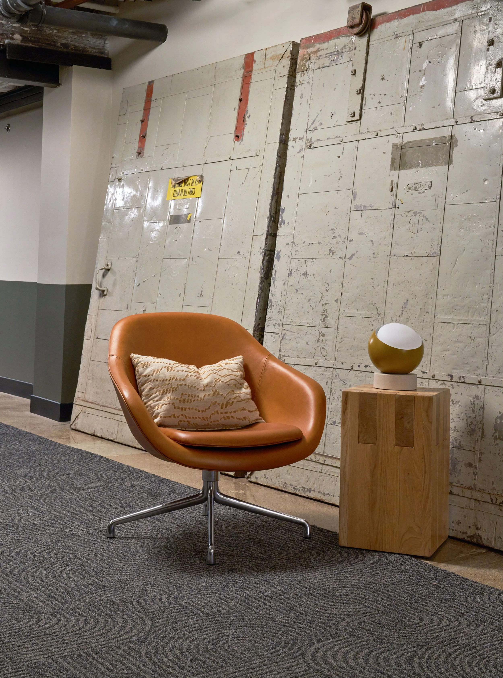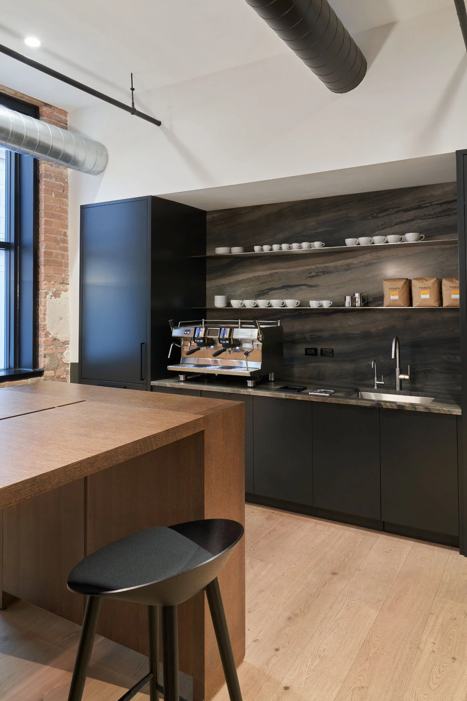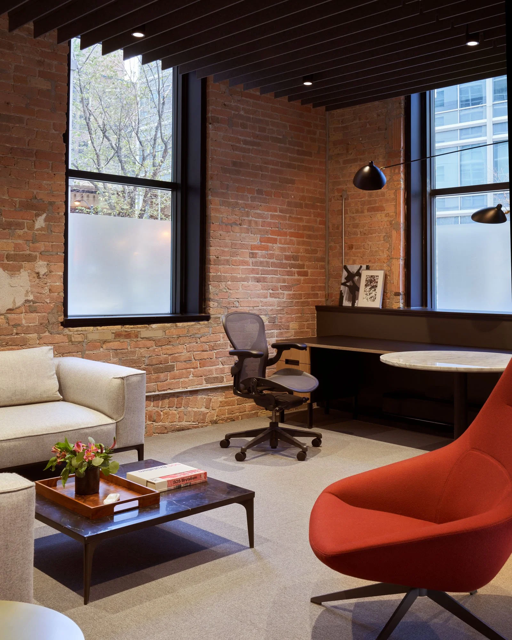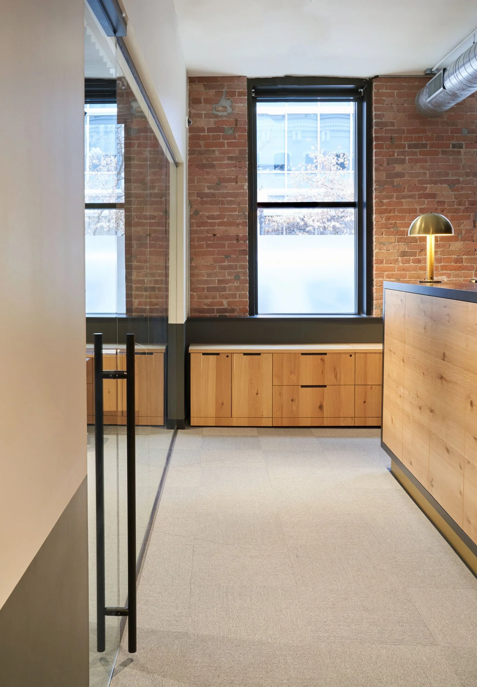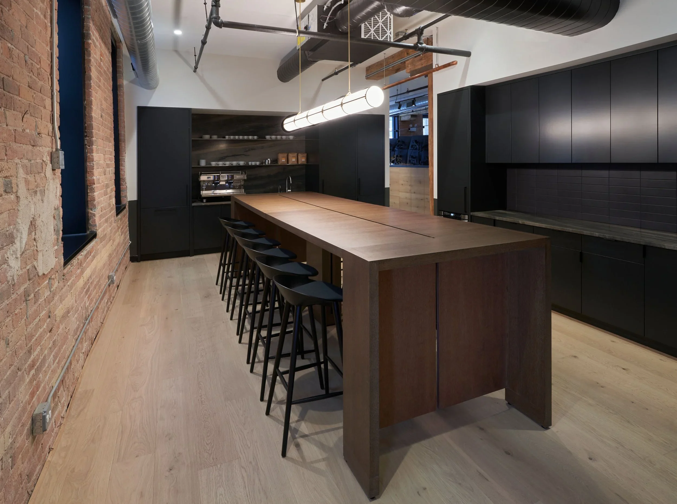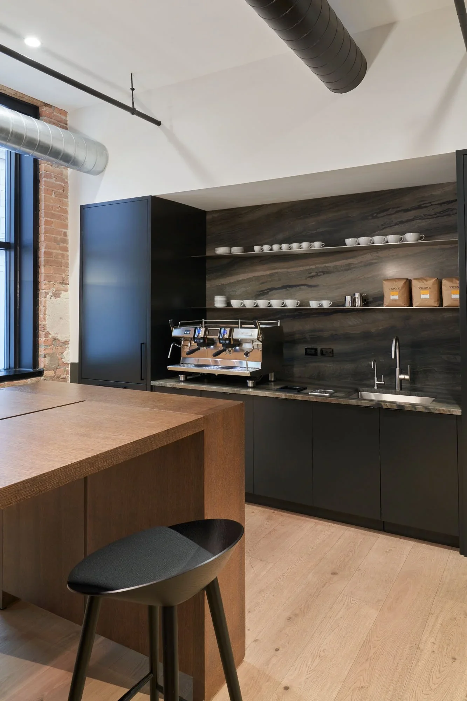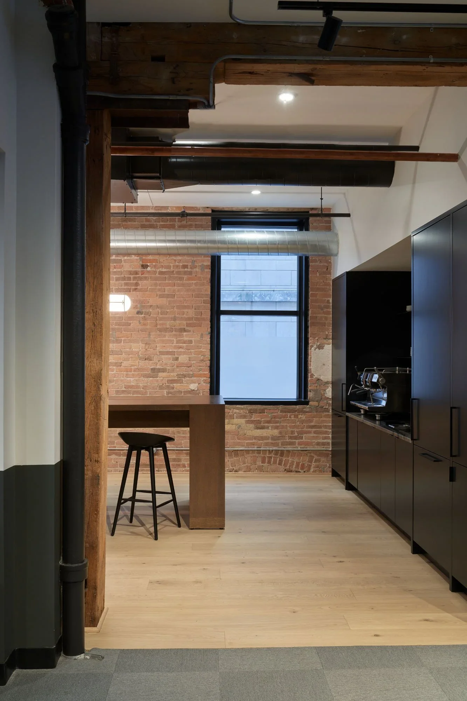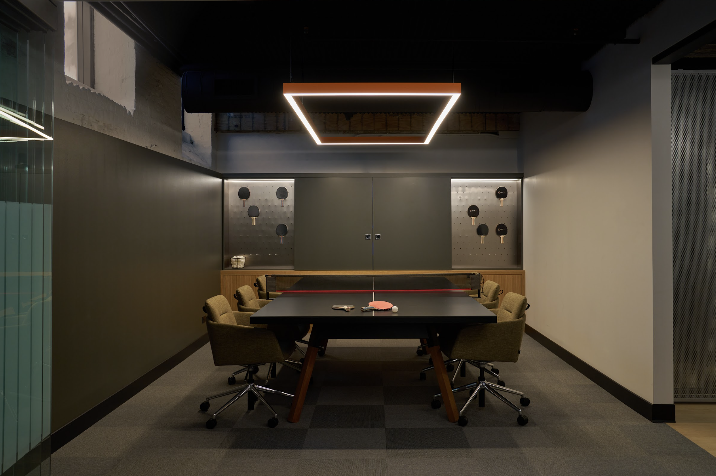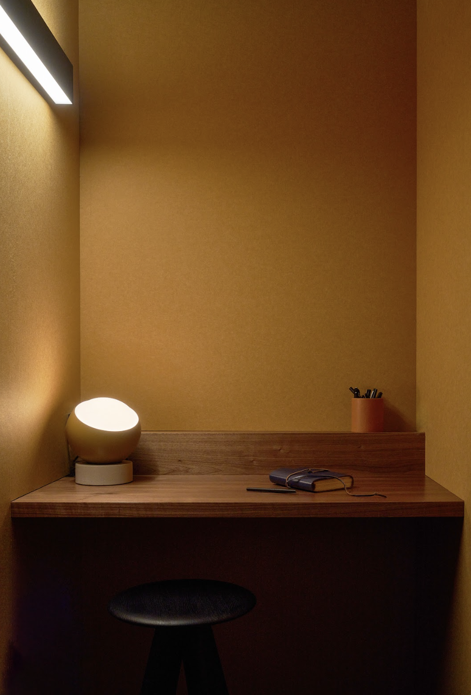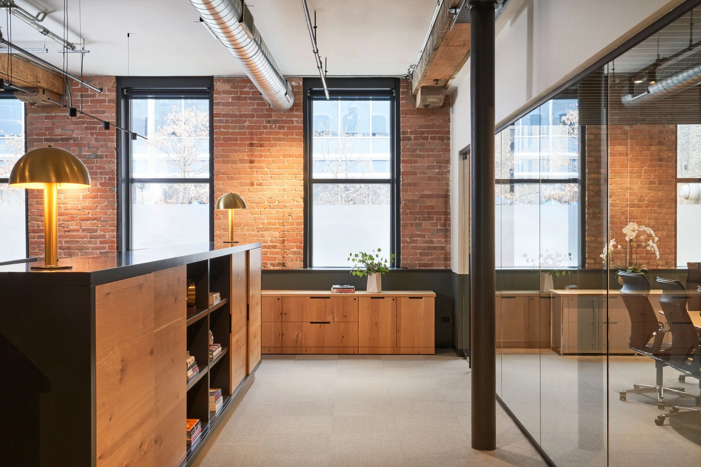
A graphic, detail-rich loft office that balances industrial edge with a tailored material palette—designed for function, comfort, and coffee breaks.
Chicago, IL (West Loop)
4000 sq ft
Interior Office build out of loft space
Bold olive green wainscoting, graphic black accents, and layered materials carry from the entry through to private offices, creating continuity and visual interest within the raw industrial shell. Furnishings were selected for performance and feel, balancing durability with a residential sensibility. With carefully sourced systems furniture from Forward Space and Formed Space, the result is a work environment that feels cohesive, thoughtful, and highly customized—designed to support focus, flow, and team connection.
This office buildout reimagines workplace design with a focus on texture, color, and clarity. En Masse worked closely with the client to develop a space that reflected their work style while resisting the flat, impersonal feel of typical offices.
The kitchen doubles as a daily gathering point and was treated with equal intention: a dramatic black stone backsplash, custom oak cabinetry, and a signature pendant light elevate the space beyond utility. Subtle brass detailing—seen in hardware, lighting, and kickplates—adds warmth and refinement throughout.
Furnishings were selected for performance and feel, balancing durability with a residential sensibility. With carefully sourced systems furniture from Forward Space and Formed Space, the result is a work environment that feels cohesive, thoughtful, and highly customized—designed to support focus, flow, and team connection.




