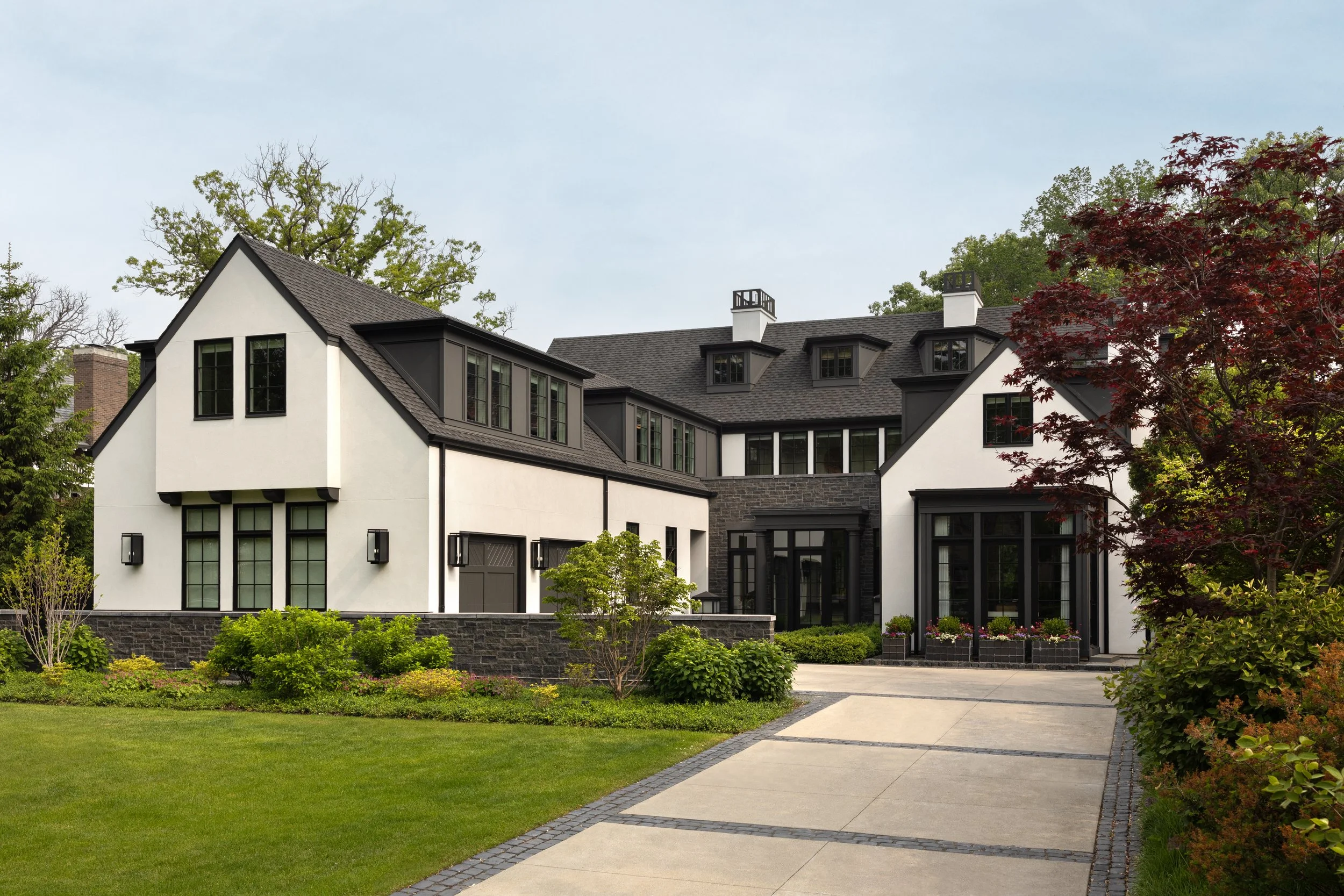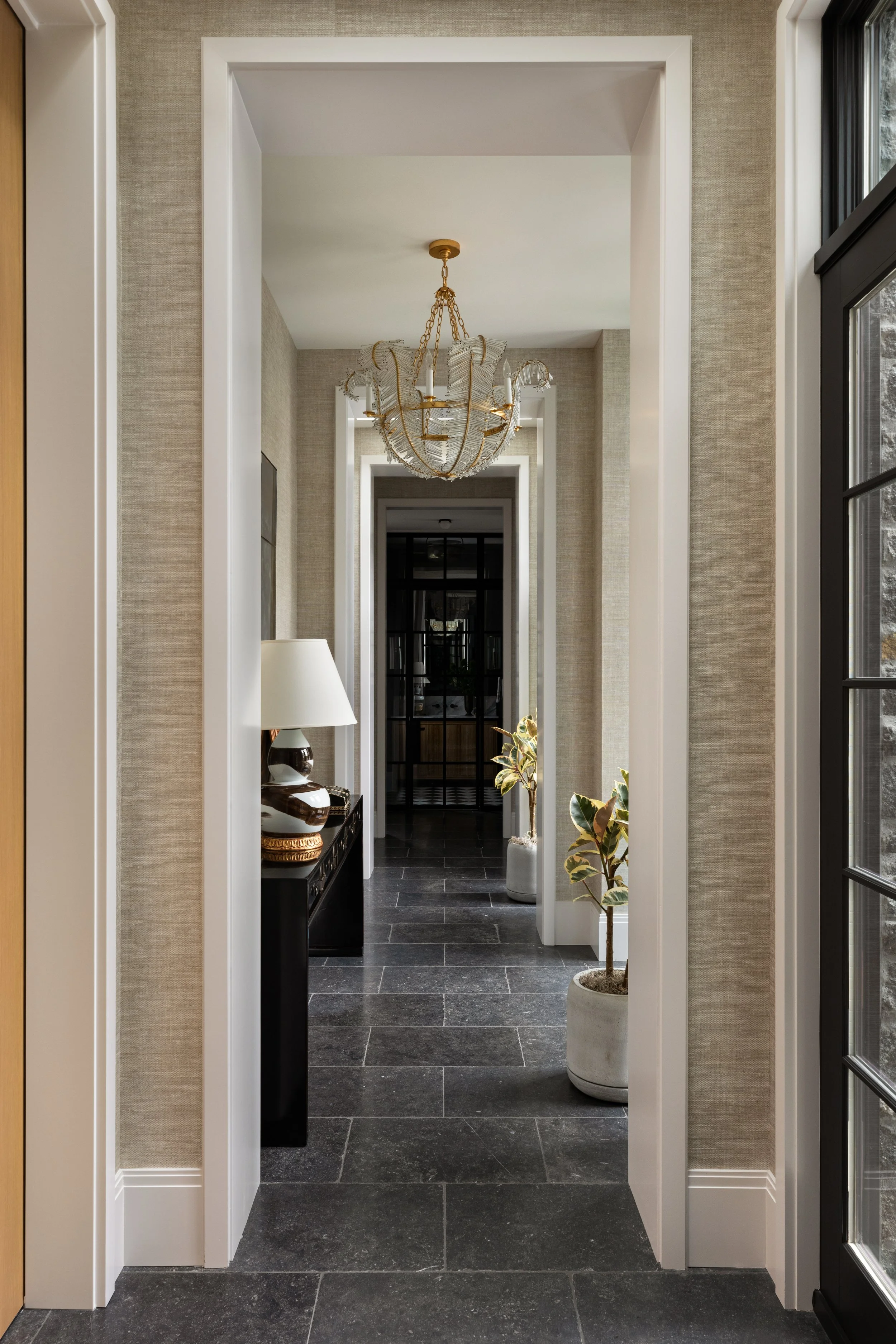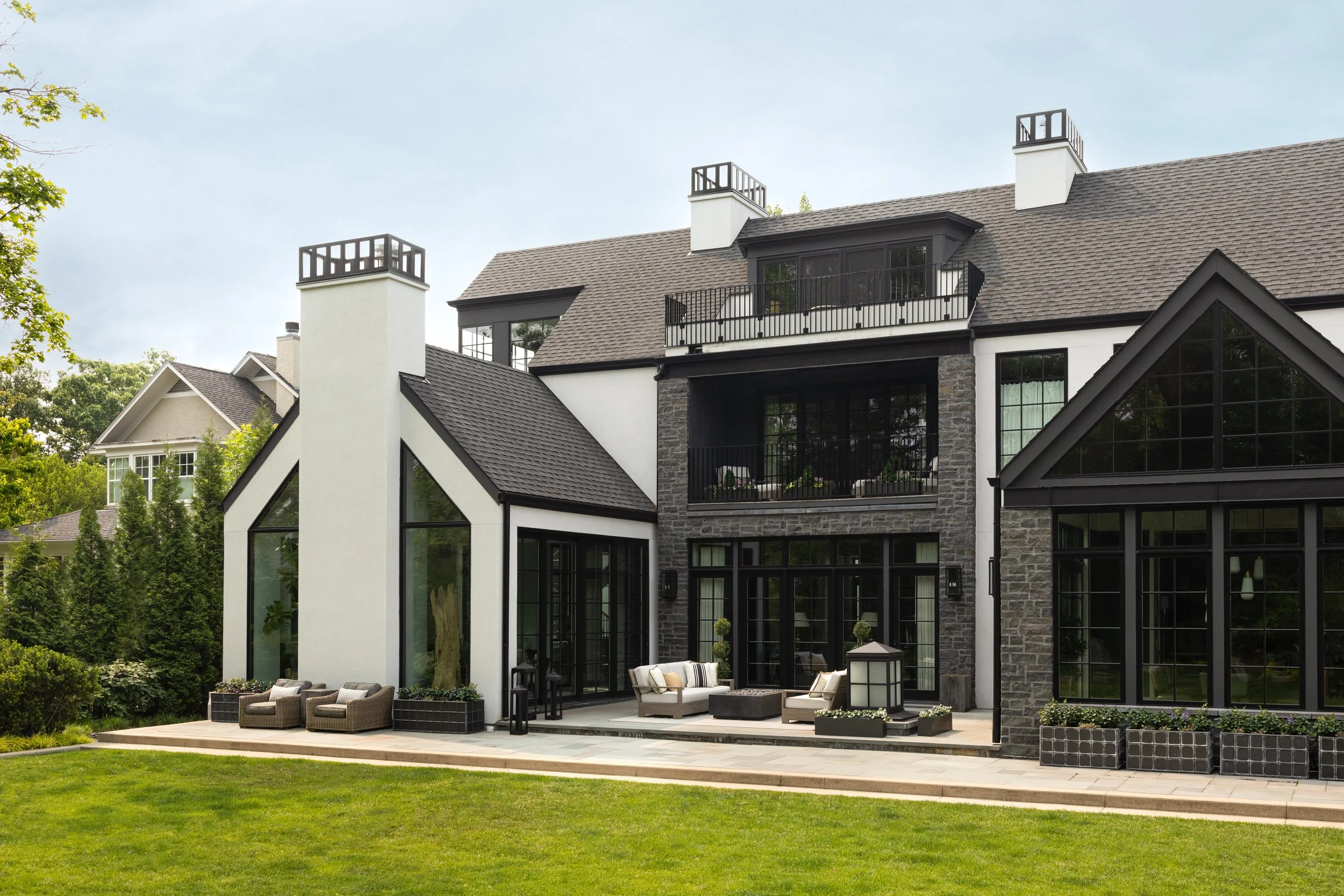
When a young family found a large lot in Chicago’s north shore community Wilmette, they sought to create a home that mirrored their active lifestyle while respecting the history of the brick paved street.
Wilmette, IL
8000 sq ft
Full ground up Architecture
En Masse Architecture and Design
Page Louisel Interior Design
Highgate Builders
Kettlekamp & Kettlekamp Landscape Architecture
A glass-and-steel stair tower connects all four floors of this home, centered around a floating white oak stair that feels suspended in the trees. The third-floor office offers quiet and views, while second-floor bedrooms have distinct features—most notably the main suite, with a balcony overlooking the yard and a stone-clad bath behind a large wood sliding door. Inside, a steel-framed interior window brings natural light into the shower.
On the lower level, a lounge and bar connect to a gym, bathroom, and bunk room designed for kids’ sleepovers and visiting guests. The house opens generously to the outdoors, with terraces, an outdoor kitchen, and a four seasons room that blends indoor and outdoor living.
Set just off the main structure, the dining pavilion features vaulted ceilings and panoramic backyard views. Large sliding doors in the four seasons room tuck fully away, creating a courtyard effect and offering layered access to the lush landscape. Clad in charcoal stone, stucco, and expansive windows, the house balances traditional detailing with modern contrast.

























