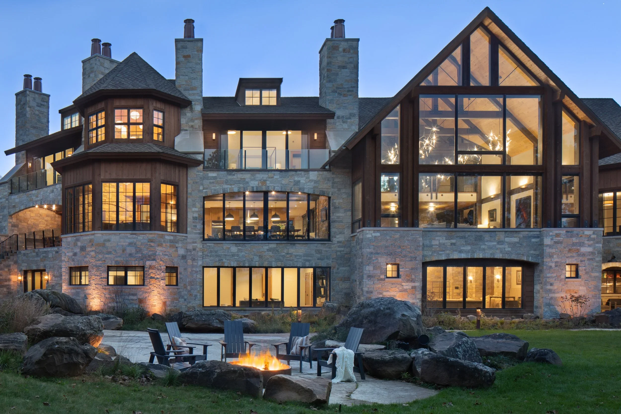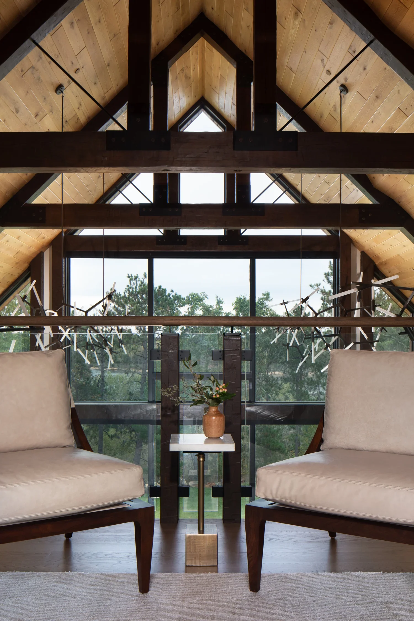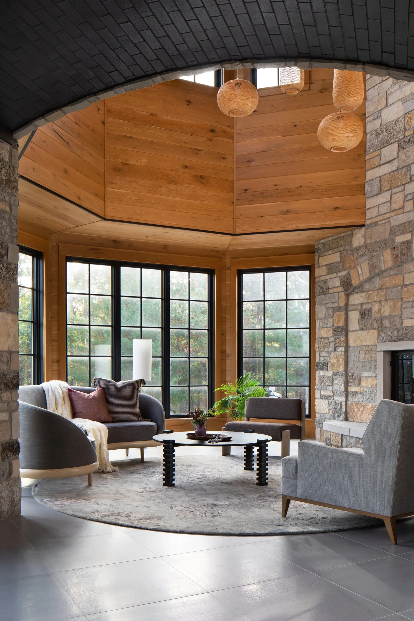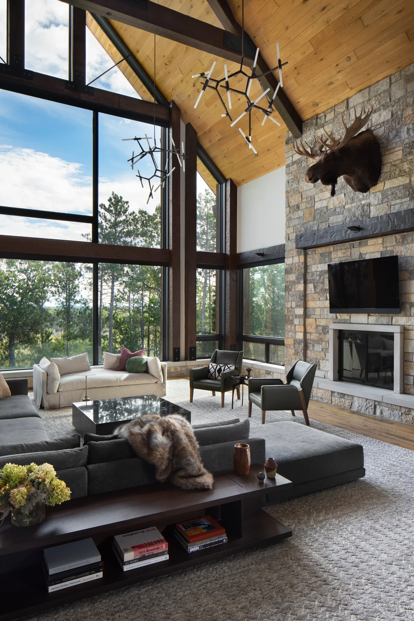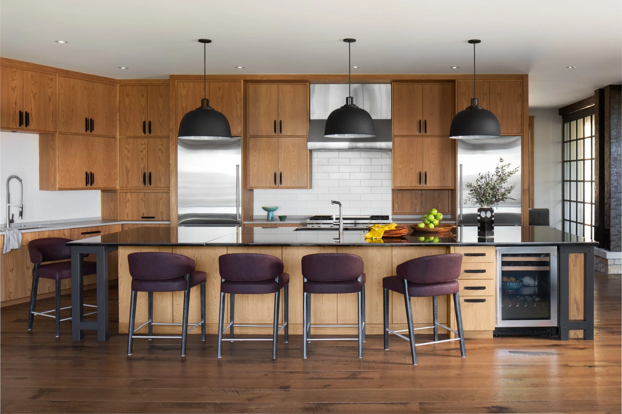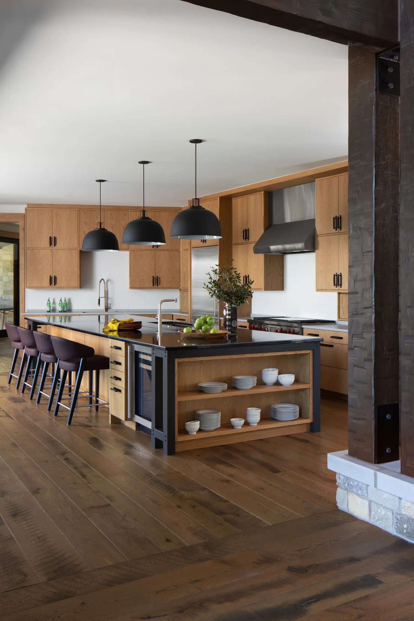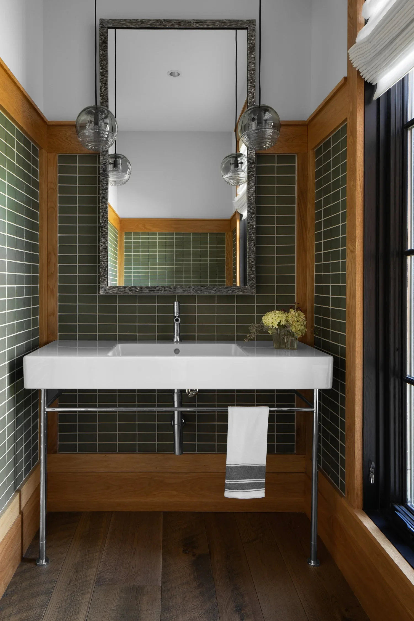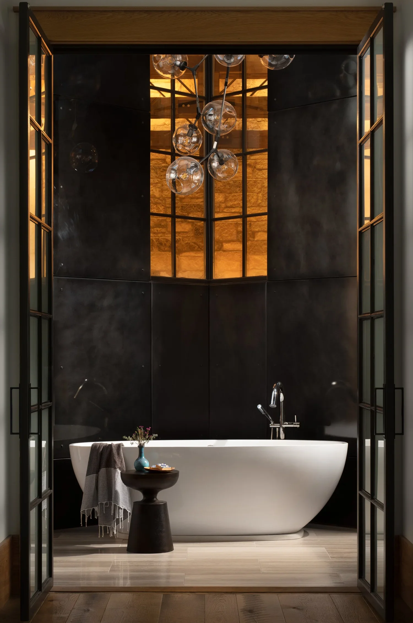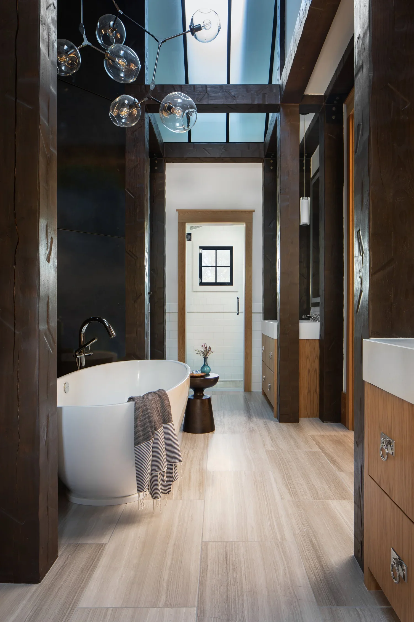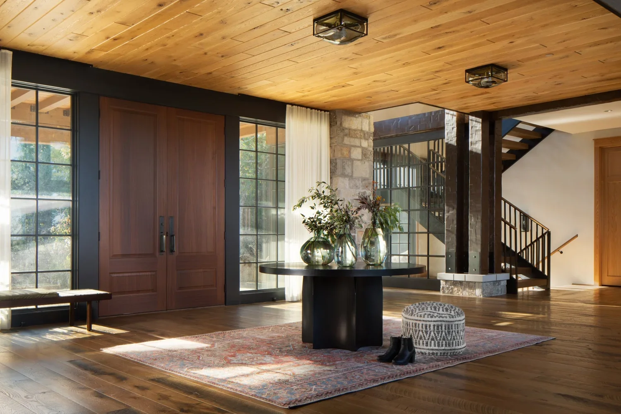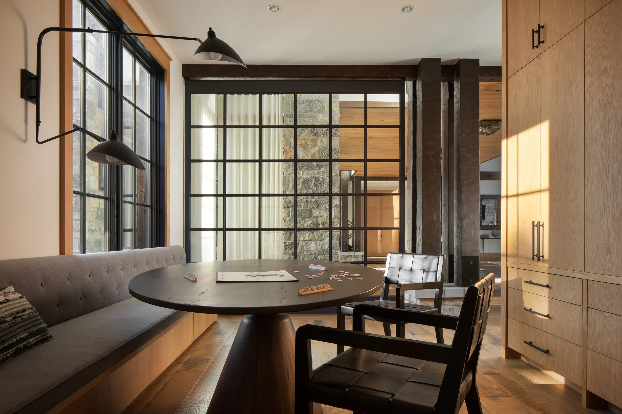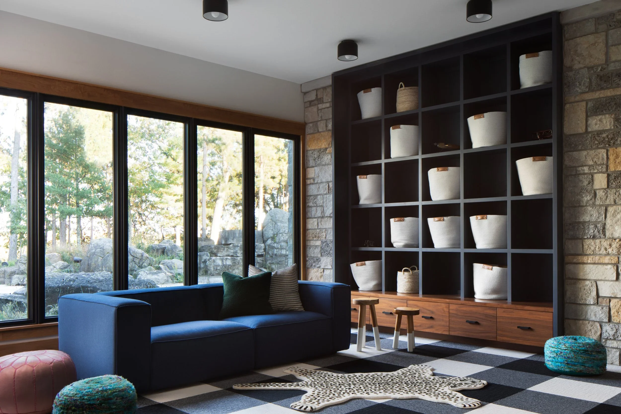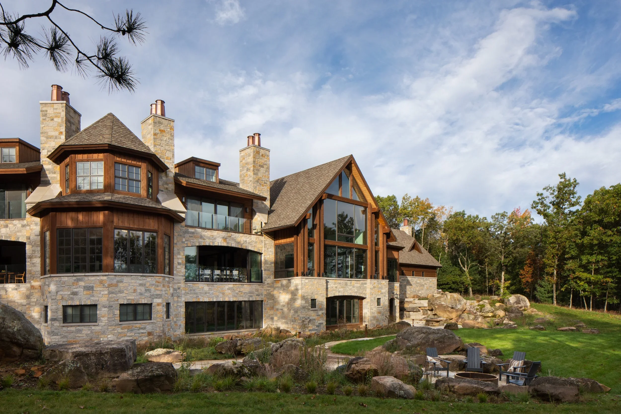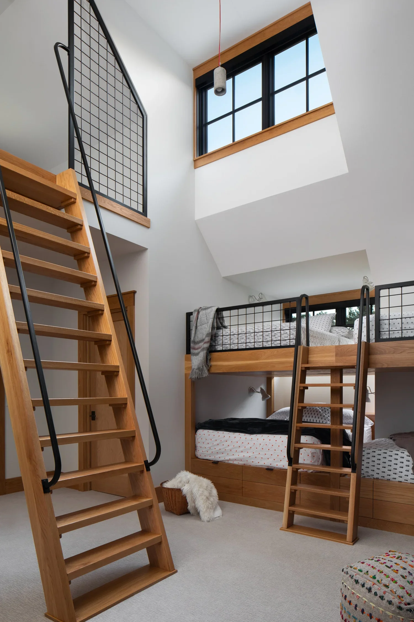
Expansive yet intimate, this forest retreat reimagines the log cabin for multigenerational life and effortless hosting.
Eagles Bluff, Wisconsin
10,000 Sq Ft
Full ground-up Architecture + Interiors
Rooted in the architectural archetype of the Northwoods cabin, this new-build home reinterprets a familiar form with expanded scale, natural materials, and a layout tailored for family life. The clients envisioned a place large enough to host extended gatherings but still comfortable for everyday use. En Masse responded by shaping smaller, well-scaled moments within large volumes—creating a sense of intimacy and flow without losing the cabin’s iconic presence.
The structure is bold: exposed timber, full-height stone, and dramatic pitched ceilings. But these elements are softened by natural light, layered textures, and moments of play. A wall of sliding glass doors surrounds the great room, transforming it into a modern porch when opened to the outdoors. A generous kitchen, vaulted bedrooms, and a sculptural stair anchor the main spaces, while custom details—like a bunkroom built into the dormers—carry warmth and personality throughout.
Interior finishes nod to the surrounding landscape with tones of cream, green, and wood. Touches of blackened metal and clean-lined fixtures contrast the rustic envelope, balancing weight with refinement. Designed for all seasons, the home transitions effortlessly from summer weekends on the lake to winter evenings by the fire—always making space for connection.


